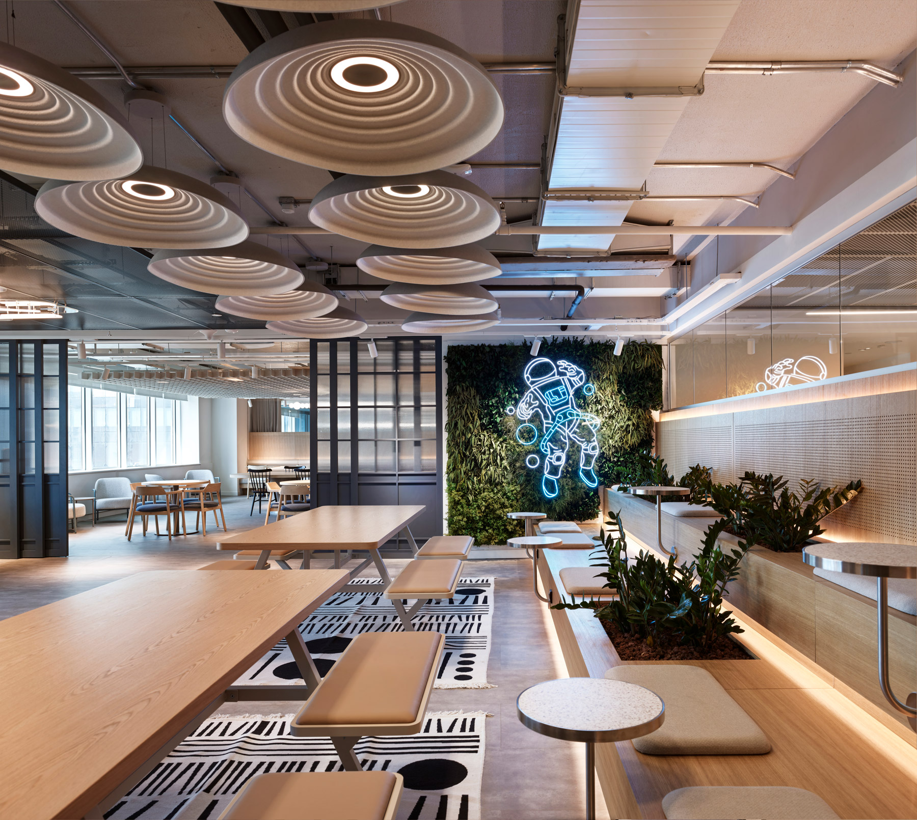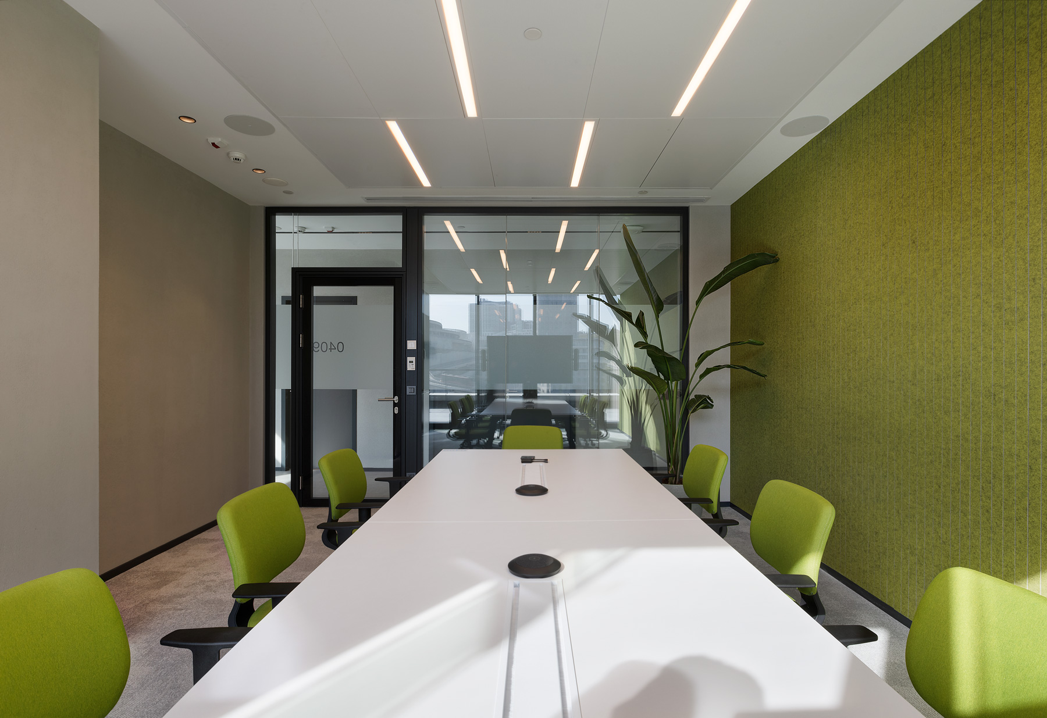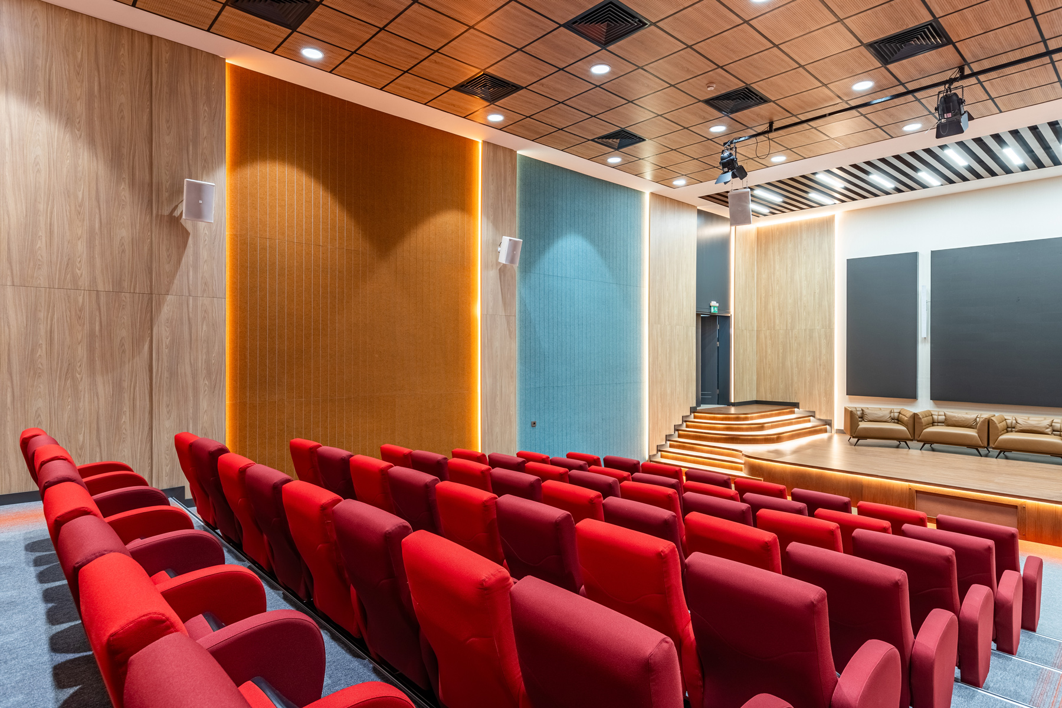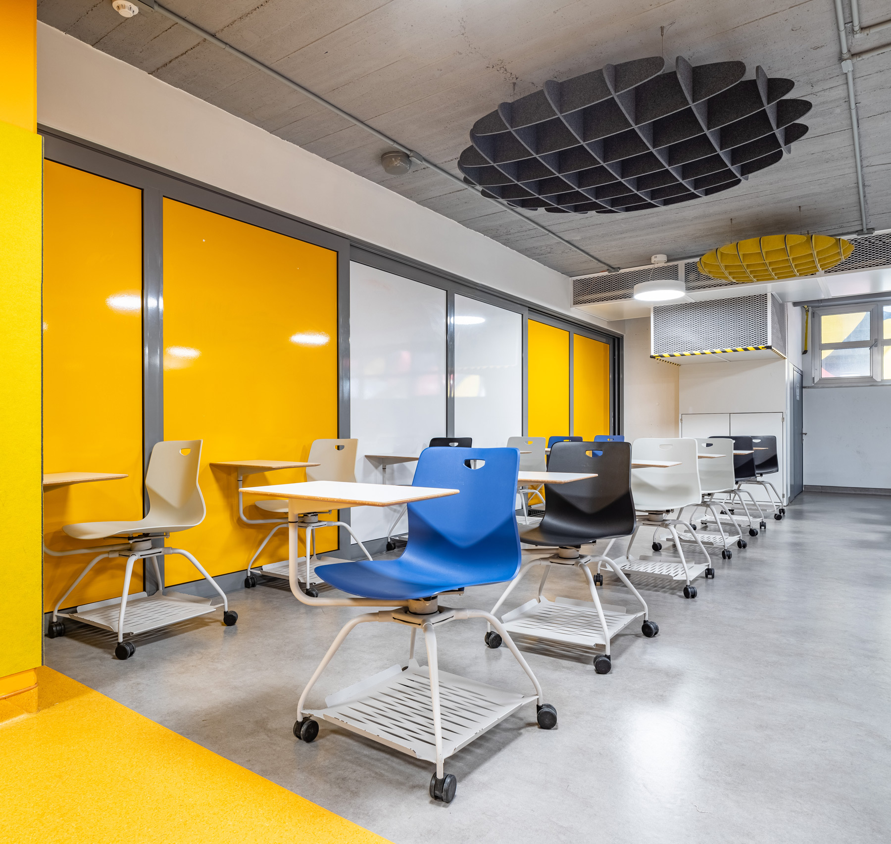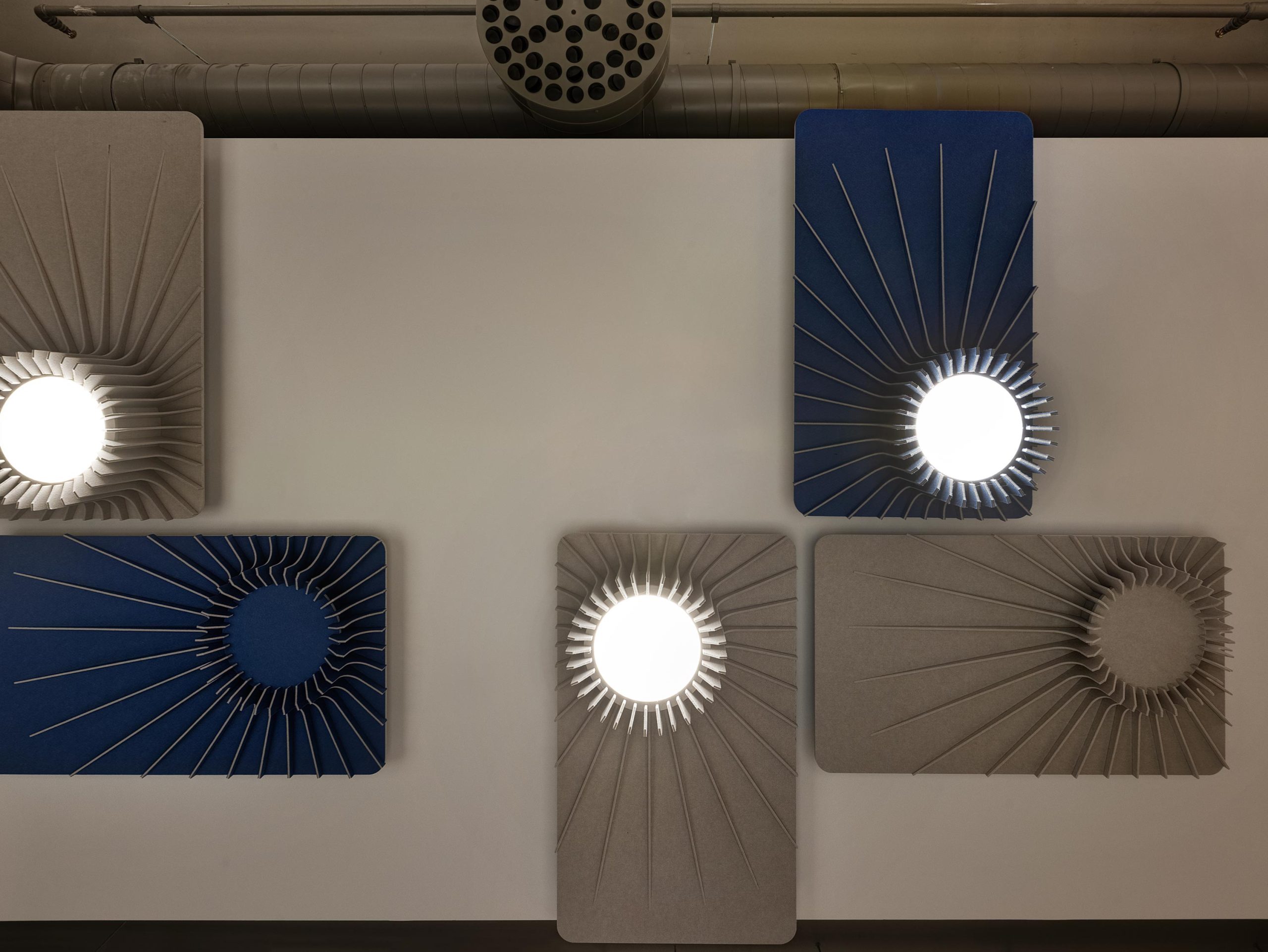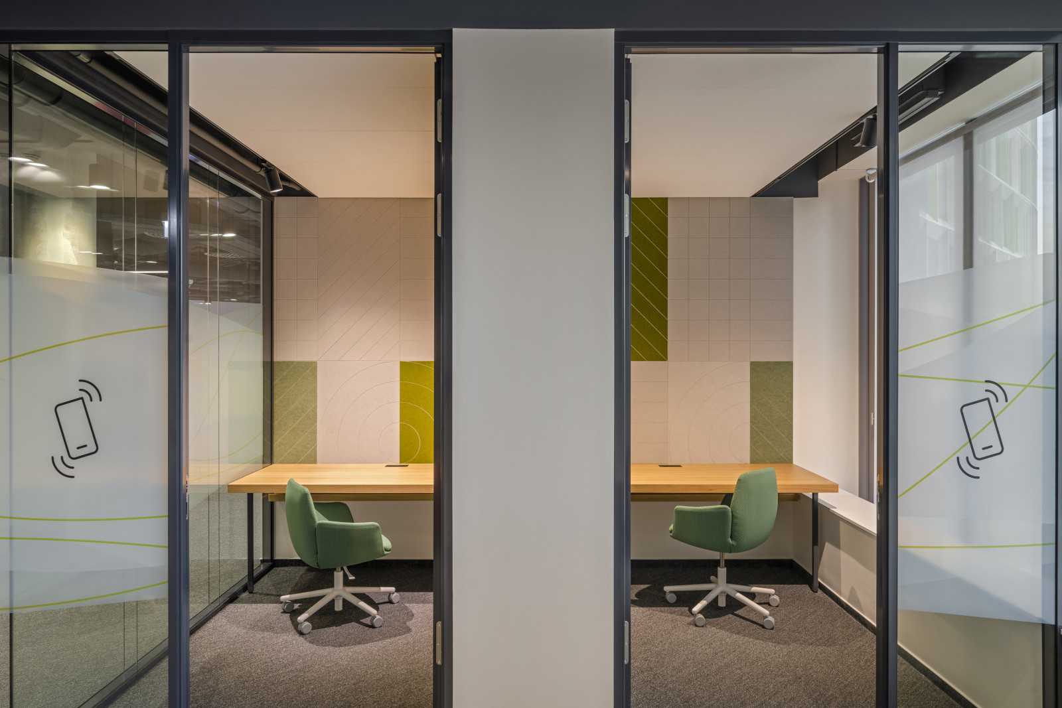TEB Arval
Project name: TEB ARVAL
Interior Designed by: Mürekkep Tasarım Atölyesi
Fit-Out: Antre Design Mimarlık
Photography by: İbrahim Özbunar
Feltouch products: Vertigo Cloud Lighting
Acoustic Solutions: Lighting
The Feltouch Vertigo Cloud Lighting used in the TEB ARVAL project offers a solution to both acoustic and lighting issues in workspaces, combining PET Felt Acoustic Panels and lighting.
Unilever
Project name: UNILEVER
Interior Designed by: Yalın Tan + Partners
Fit-Out: Sistema
Photography by: İbrahim Özbunar
Feltouch products: Grid Ceiling, Ripple Suspended Lighting
Acoustic Solutions: Lighting, Ceiling
Feltouch’s ceiling and lighting solutions were preferred by Unilever.
Mercedes-Benz
Project name: Mercedes-Benz Group
Interior Designed by: Boytorun Architects
Fit-Out: Adört Architecture
Photography by: Gürkan Akay
Feltouch products: Flat Cloud Lighting, Line, Grid Ceiling
Acoustic Solutions: Lighting, Ceiling, Cladding
The Mercedes-Benz Group preferred Feltouch's ceiling, lighting, and cladding solutions.
GEBKIM
Project name: GEBKİM – KOCAELİ GEBZE V (CHEMICAL) SPECIALIZED ORGANIZED INDUSTRIAL ZONE
Fit Out & Interior Designer: Doğa Mimarlık & Doğa Dizayn Mimarlık
Photography by: Sahir Uğur Eren
Feltouch products: Line
Acoustic Solutions: Cladding
The innovative Feltouch V-Plate design, chosen by GEBKIM for their conference hall, represents a new approach that seamlessly integrates sustainability and acoustic solutions. Recognizing the need for a space that not only exudes aesthetic appeal but also addresses acoustic challenges, GEBKIM opted for the Feltouch V-Plate as the ideal solution.
To address a range of issues encountered in conference halls, the Feltouch V-Plate design focuses particularly on the following aspects:
- Echo Problem: Feltouch V-Plate mitigates echo issues that may arise in conference halls, enhancing the clarity and intelligibility of sound. This ensures that participants can better hear the speaker's words.
- Prevention of Resonance: The acoustic features of the design prevent resonance at specific frequencies, allowing for the balanced dispersion of sound and enhancing the conference experience.
- Sustainable Materials: Sustainable Materials: Feltouch V-Plate offers an environmentally friendly option by utilizing sustainable materials, with 50% recycled PET and Polyester Fibres including no chemical binders and certified low VOC. This aligns seamlessly with GEBKIM's steadfast commitment to sustainability.
- Integration of Aesthetics and Functionality: The design seamlessly combines aesthetics and functionality. The Mandarin Color not only enhances visual appeal but also adds vibrancy to the conference hall.
GEBKIM's preference underscores the ability of the Feltouch V-Plate design to address various challenges in conference halls. This design not only showcases technological innovation but also provides a functional and eco-friendly solution, elevating the conference experience to a higher level.
Hisar School
Project name: Hisar School
Photography by: Sahir Uğur Eren
Feltouch products: Ellipse Cloud, Grid Ceiling
Acoustic Solutions: Ceilings
Feltouch's Cloud Collection was preferred by Hisar School. Clod collection offers an acoustic solution aimed at addressing the noise, echo, and acoustic issues in schools. Its spaced design provides an effective solution both aesthetically and in terms of sound insulation, preventing environmental noise pollution. Feltouch Cloud designs, known for their high acoustic performance, are among the preferred solution options.
Pelsan Textile Office
Project name: Pelsan Textile Office
Interior Designed by: mimaristudio
Fit-Out: Oğuz Beyazıt Mimarlık
Photography by: Gürkan Akay
Feltouch products: RA Suspended Lighting, Just RA Cloud
Acoustic Solutions: Lighting, Ceiling
Feltouch's ceiling and lighting solutions were preferred in the RA collection Pelsan Tekstil Office, designed by Ayça Akkaya Kul.
Vodafone Hungary
Project name: Vodafone Hungary
Dealer: Ahrend Hungary
Feltouch products: Plate, Chevrone
Acoustic Solutions: Cladding, Customizable
Feltouch designs were utilized in the 9300 m², 1500-employee Vodafone Hungary Headquarters. The project was undertaken by the contractor Ahrend Hungary Office.
Edelkrone
Designed by: Studio86
Photographer: Elif Ezgi Ceylan
Feltouch products: Ripple, Cloud, Make Up Divider, Batura
Acoustic Solutions: Lighting, Hanging, Furniture, Wall Panel
Al Qaisomah Airport
Project name: AL QAISOMAH AIRPORT, SAUDI ARABIA
Feltouch products: Baffle
Acoustic Solutions: Ceiling
Yıldız HQ
Interior designed by MB Design
Fitout: Zinde Mühendislik
Photographer: Sahir Uğur Eren
Feltouch products: Diagon, Rhino Triangle, Baffle, Line Mesh
Acoustic Solutions: Wall Panel, Ceiling, Hanging


